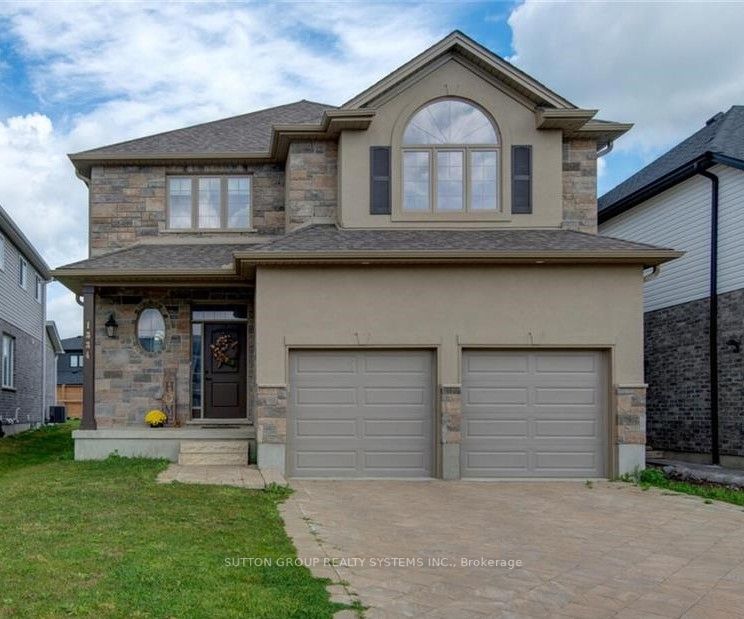$3,495 / Month
$*,*** / Month
3+1-Bed
3-Bath
2000-2500 Sq. ft
Listed on 10/16/23
Listed by SUTTON GROUP REALTY SYSTEMS INC.
Gorgeous custom home in desirable North London. Near schools, hospitals & highway access. This 3+1 Bedroom, 3 bathroom. 2-car garage, 6 parking total. The large custom kitchen boasts ample cupboards, a large island with an additional sink, the counter has a double-sized sink, and a drying rack sink. Walk-in pantry, high-end appliances, walk-out to large fenced backyard. The open-concept living space has an 18 ft ceiling and a Juliet balcony that looks over from above, from the extra family room space. The huge dining room fits a 10-12 seater table or can be used as a den. The executive master bedroom has a walk-in closet, and an ensuite to die for. Soaker tub, spa shower, and double sinks. Main floor laundry with walk-out to the garage. Near Western University, Hospitals, Schools, Parks, Shopping & Transit. Almost 2500sq ft plus large fenced backyard and covered backyard patio.
X7219934
Detached, 2-Storey
2000-2500
9
3+1
3
2
Built-In
6
0-5
Central Air
Full, Part Fin
N
Y
N
Brick
N
Forced Air
N
116.00x34.19 (Feet)
Y
